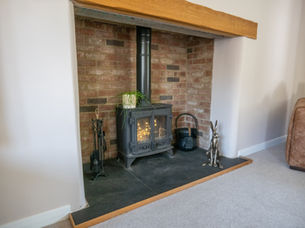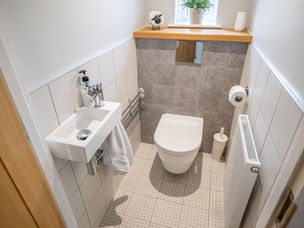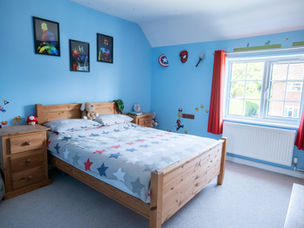Norwich: 01603 536719 | Attleborough: 01953 550317 | Bury St Edmunds: 01284 652112
The Old Forge
BUY
£650,000
Property Summary
An exceptionally well presented family home, located in the sought after village of Holme. The property has undergone extensive updating and modernization by its current owners and offers 2500 sq ft of living space.
Bedrooms
5
Bathrooms
4
Sqft
2500
EPC
E
Levels
2
Tenure
Location
Council Tax
Freehold
C
Holme

Property Images
Floorplans

Property Description
Entrance Hall:-
Built in tall and deep storage cupboards x 2, seating area, radiator, doors to kitchen / diner / family room, lounge, cloakroom, understairs cupboard and stairs to first floor.
Kitchen / Dining room:- Fitted in a range of prestigious matching wall and base units, solid wood work tops, large island with seating for 4 people, built in sink with InSinkErator hot water tap, built in dishwasher and built in bins storage. Large rangemaster double oven, extractor hood , built in mid height microwave, charging draw, bespoke built surround for a large fridge / freezer, tile floors, tall feature radiator, trifold doors with built in blinds and doors leading to dining room, study / playroom and utility room.
Dining room:- High ceilings, radiator and bespoke built cupboard housing oil boiler and large cupboard housing a built in wine rack.
Lounge:- Feature fireplace housing wood burning stove with exposed bricks and oak beam. Exposed beam, radiator x 2 and patio doors to the garden.
Utility Room:- Space and plumbing for washing machine, space for tumble dryer, tiled floor radiator and door to garage.
Reception Room:- Bespoke built in storage cupboards and radiator
Cloakroom:- Basin, Wall hung W/C, radiator and tiled splashback.
Landing:- Galleried landing, doors leading to all bedrooms, bathroom and access to roof space.
Bedroom 1:- Radiator, dual aspect windows and door leading to ensuite
Ensuite :- Basin with cupboard below, W/C, corner shower, towel radiator and part tiled walls.
Bedroom 2:- Radiator.
Bedroom 3:- Radiator.
Bedroom 4:- Radiator.
Bedroom 5:-Radiator and access to loft.
Bathroom:- Bath, basin with cupboard below, W/C, towel radiator and part tiled walls.
Shower Room:- Basin, W/C, shower, tiled splashbacks and cupboard housing hot water cylinder.
Outside:-
The front of the property is laid to lawn, off road parking for two cars and a wide gate giving access to the garden. The rear garden is laid to lawn with a large patio area located in front of the tri folding doors which flows perfectly in to the kitchen/ diner /family room making this the perfect garden for entertaining.
Here at Next Move Homes, we offer a very flexible approach to both valuing and viewing properties. With this property, our seller allows:- Viewing Monday-Saturday 9am - 7pm and on Sunday 11am - 5pm. One of our team will be available at a time that's convenient for you.
Back to:



























